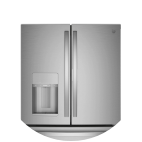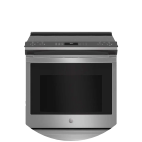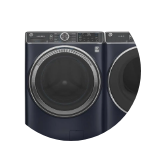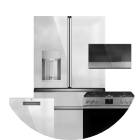As we age, even simple tasks can become daunting. From navigating through tight spaces with sharp edges to bending down to reach into low appliances, kitchens can quickly become a frightening place for the elderly. The kitchen also happens to be a place we spend a lot of time in, so losing that self-sufficiency can become very disheartening for anyone. However, you can create a kitchen space that is “age in place” friendly. By incorporating thoughtful “age in place” features to your kitchen, you can enhance its usability, maintain your independence and comfort, increase the safety of those who use it. Whether you’re designing or renovating a kitchen for your forever home or for an elderly or disabled loved one, here are some details to incorporate into your kitchen design.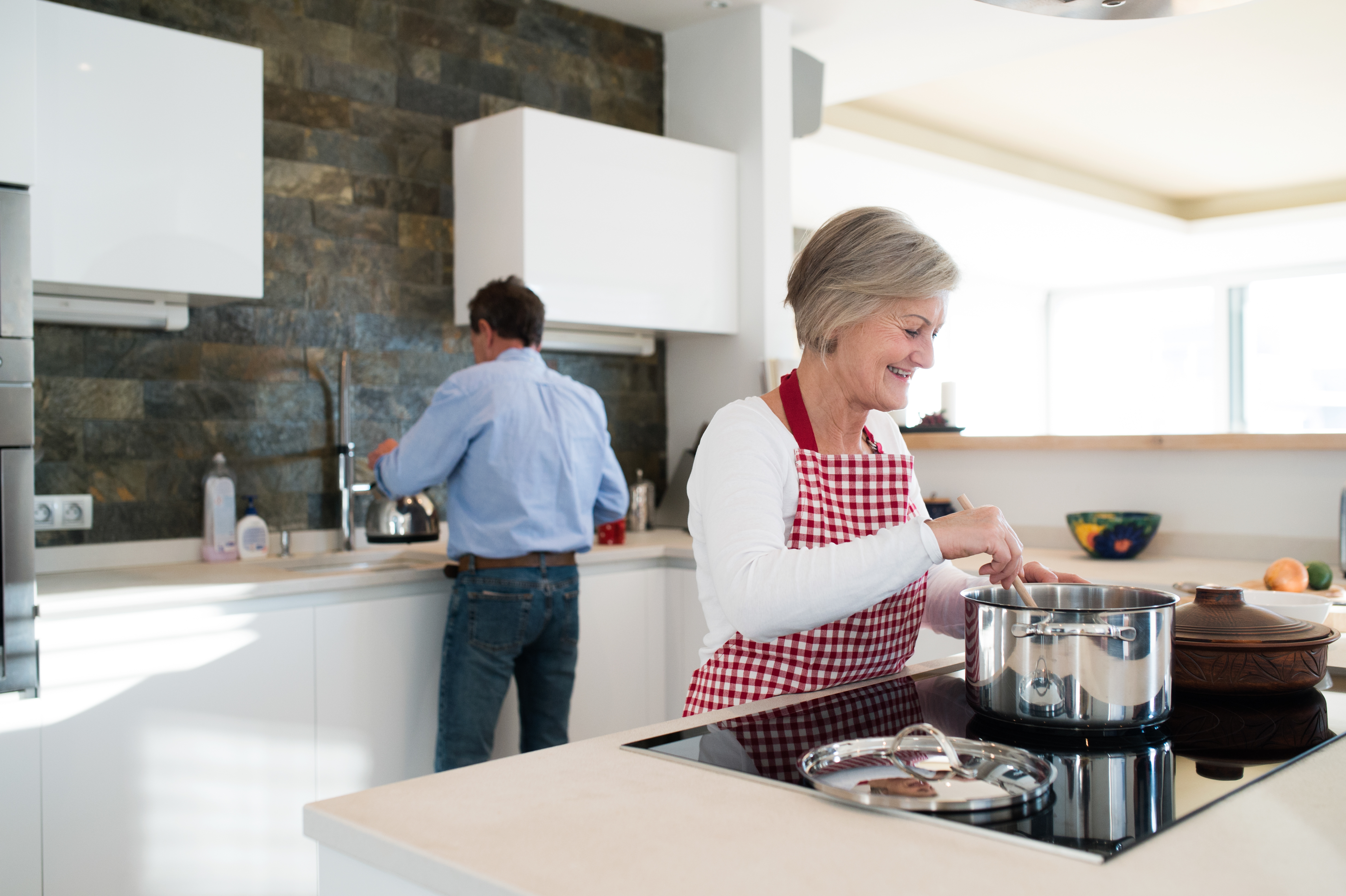 Kitchen LayoutWhen designing the layout of your aging kitchen, include the work triangle aspect which keeps the refrigerator, stove, and sink close to increase efficiency and productivity. This keeps the user from wasting time while preparing meals. The space between cabinets should be wide enough to provide enough clearance for the width and turning radius of a wheelchair.
Kitchen LayoutWhen designing the layout of your aging kitchen, include the work triangle aspect which keeps the refrigerator, stove, and sink close to increase efficiency and productivity. This keeps the user from wasting time while preparing meals. The space between cabinets should be wide enough to provide enough clearance for the width and turning radius of a wheelchair. FloorsSlippery floors can be a big factor in accidental falls. Be sure your floor material offers enough grip to prevent slipping. Standing on a tile floor for long periods can cause hip pain for some people. However, hard surfaces like wood, vinyl, and tile are ideal for those confined to wheelchairs.
FloorsSlippery floors can be a big factor in accidental falls. Be sure your floor material offers enough grip to prevent slipping. Standing on a tile floor for long periods can cause hip pain for some people. However, hard surfaces like wood, vinyl, and tile are ideal for those confined to wheelchairs. CabinetsBending down to reach into deep cabinets can cause you back strain while standing on a stool can put you at risk of a fall. Instead, you can keep items easily accessible with pull-out for lower cabinets and pull-down shelves for upper cabinets. Upper cabinets can also be installed 3 inches lower than traditional cabinets. It is also recommended to install D-shape pulls to make it easier to open drawers and cupboards.
CabinetsBending down to reach into deep cabinets can cause you back strain while standing on a stool can put you at risk of a fall. Instead, you can keep items easily accessible with pull-out for lower cabinets and pull-down shelves for upper cabinets. Upper cabinets can also be installed 3 inches lower than traditional cabinets. It is also recommended to install D-shape pulls to make it easier to open drawers and cupboards. Countertops To increase maneuverability, countertops can be multilevel to be reachable by anyone in the house. Countertop edges should also be rounded off and color-coded for easy visibility to prevent injury. An emergency handle can be installed across the entirety of the countertops to help break a fall as opposed to reaching out for an unattached appliance or something that could increase injury.
Countertops To increase maneuverability, countertops can be multilevel to be reachable by anyone in the house. Countertop edges should also be rounded off and color-coded for easy visibility to prevent injury. An emergency handle can be installed across the entirety of the countertops to help break a fall as opposed to reaching out for an unattached appliance or something that could increase injury. Appliances The placement of your appliances can increase safety and efficiency. Start by choosing counter-depth or built-in appliances that are flush to the cabinets and countertops so there’s nothing to accidentally bump into or trip over. Then choose appliances with convenient functions and easy-to-read controls. Wall ovens are the most versatile oven option since they can be aligned with the adjacent countertop to reduce bending or lifting. Choose a side-opening or french door wall oven for even easier access. Microwaves should be installed in the lower cabinets or placed on top of the countertops for the easiest access. Raise the dishwasher a few inches to reduce back strain, or choose a Dishdrawer dishwasher which sits higher or a dishwasher with the true half load cycle so dishes can be loaded on the top rack only. Refrigerators should have long handles so they can be opened at different heights. A side-by-side refrigerator is also a good option since they allow you to reach into both the freezer and refrigerator from any height.
Appliances The placement of your appliances can increase safety and efficiency. Start by choosing counter-depth or built-in appliances that are flush to the cabinets and countertops so there’s nothing to accidentally bump into or trip over. Then choose appliances with convenient functions and easy-to-read controls. Wall ovens are the most versatile oven option since they can be aligned with the adjacent countertop to reduce bending or lifting. Choose a side-opening or french door wall oven for even easier access. Microwaves should be installed in the lower cabinets or placed on top of the countertops for the easiest access. Raise the dishwasher a few inches to reduce back strain, or choose a Dishdrawer dishwasher which sits higher or a dishwasher with the true half load cycle so dishes can be loaded on the top rack only. Refrigerators should have long handles so they can be opened at different heights. A side-by-side refrigerator is also a good option since they allow you to reach into both the freezer and refrigerator from any height. "Designing for the handicap can be a challenge, but the knowledge to incorporate a pleasing design into your project can be rewarding. While this quick reference checklist can be a wonderful tool for your next renovation project, be sure to consult with a Certified Aging-In-Place Specialist." - Marian Ostach, Bray & Scarff Kitchen & Bath Designer. To find one in your area, click here.
"Designing for the handicap can be a challenge, but the knowledge to incorporate a pleasing design into your project can be rewarding. While this quick reference checklist can be a wonderful tool for your next renovation project, be sure to consult with a Certified Aging-In-Place Specialist." - Marian Ostach, Bray & Scarff Kitchen & Bath Designer. To find one in your area, click here.
 Kitchen LayoutWhen designing the layout of your aging kitchen, include the work triangle aspect which keeps the refrigerator, stove, and sink close to increase efficiency and productivity. This keeps the user from wasting time while preparing meals. The space between cabinets should be wide enough to provide enough clearance for the width and turning radius of a wheelchair.
Kitchen LayoutWhen designing the layout of your aging kitchen, include the work triangle aspect which keeps the refrigerator, stove, and sink close to increase efficiency and productivity. This keeps the user from wasting time while preparing meals. The space between cabinets should be wide enough to provide enough clearance for the width and turning radius of a wheelchair. FloorsSlippery floors can be a big factor in accidental falls. Be sure your floor material offers enough grip to prevent slipping. Standing on a tile floor for long periods can cause hip pain for some people. However, hard surfaces like wood, vinyl, and tile are ideal for those confined to wheelchairs.
FloorsSlippery floors can be a big factor in accidental falls. Be sure your floor material offers enough grip to prevent slipping. Standing on a tile floor for long periods can cause hip pain for some people. However, hard surfaces like wood, vinyl, and tile are ideal for those confined to wheelchairs. CabinetsBending down to reach into deep cabinets can cause you back strain while standing on a stool can put you at risk of a fall. Instead, you can keep items easily accessible with pull-out for lower cabinets and pull-down shelves for upper cabinets. Upper cabinets can also be installed 3 inches lower than traditional cabinets. It is also recommended to install D-shape pulls to make it easier to open drawers and cupboards.
CabinetsBending down to reach into deep cabinets can cause you back strain while standing on a stool can put you at risk of a fall. Instead, you can keep items easily accessible with pull-out for lower cabinets and pull-down shelves for upper cabinets. Upper cabinets can also be installed 3 inches lower than traditional cabinets. It is also recommended to install D-shape pulls to make it easier to open drawers and cupboards. Countertops To increase maneuverability, countertops can be multilevel to be reachable by anyone in the house. Countertop edges should also be rounded off and color-coded for easy visibility to prevent injury. An emergency handle can be installed across the entirety of the countertops to help break a fall as opposed to reaching out for an unattached appliance or something that could increase injury.
Countertops To increase maneuverability, countertops can be multilevel to be reachable by anyone in the house. Countertop edges should also be rounded off and color-coded for easy visibility to prevent injury. An emergency handle can be installed across the entirety of the countertops to help break a fall as opposed to reaching out for an unattached appliance or something that could increase injury. Appliances The placement of your appliances can increase safety and efficiency. Start by choosing counter-depth or built-in appliances that are flush to the cabinets and countertops so there’s nothing to accidentally bump into or trip over. Then choose appliances with convenient functions and easy-to-read controls. Wall ovens are the most versatile oven option since they can be aligned with the adjacent countertop to reduce bending or lifting. Choose a side-opening or french door wall oven for even easier access. Microwaves should be installed in the lower cabinets or placed on top of the countertops for the easiest access. Raise the dishwasher a few inches to reduce back strain, or choose a Dishdrawer dishwasher which sits higher or a dishwasher with the true half load cycle so dishes can be loaded on the top rack only. Refrigerators should have long handles so they can be opened at different heights. A side-by-side refrigerator is also a good option since they allow you to reach into both the freezer and refrigerator from any height.
Appliances The placement of your appliances can increase safety and efficiency. Start by choosing counter-depth or built-in appliances that are flush to the cabinets and countertops so there’s nothing to accidentally bump into or trip over. Then choose appliances with convenient functions and easy-to-read controls. Wall ovens are the most versatile oven option since they can be aligned with the adjacent countertop to reduce bending or lifting. Choose a side-opening or french door wall oven for even easier access. Microwaves should be installed in the lower cabinets or placed on top of the countertops for the easiest access. Raise the dishwasher a few inches to reduce back strain, or choose a Dishdrawer dishwasher which sits higher or a dishwasher with the true half load cycle so dishes can be loaded on the top rack only. Refrigerators should have long handles so they can be opened at different heights. A side-by-side refrigerator is also a good option since they allow you to reach into both the freezer and refrigerator from any height. "Designing for the handicap can be a challenge, but the knowledge to incorporate a pleasing design into your project can be rewarding. While this quick reference checklist can be a wonderful tool for your next renovation project, be sure to consult with a Certified Aging-In-Place Specialist." - Marian Ostach, Bray & Scarff Kitchen & Bath Designer. To find one in your area, click here.
"Designing for the handicap can be a challenge, but the knowledge to incorporate a pleasing design into your project can be rewarding. While this quick reference checklist can be a wonderful tool for your next renovation project, be sure to consult with a Certified Aging-In-Place Specialist." - Marian Ostach, Bray & Scarff Kitchen & Bath Designer. To find one in your area, click here. 



